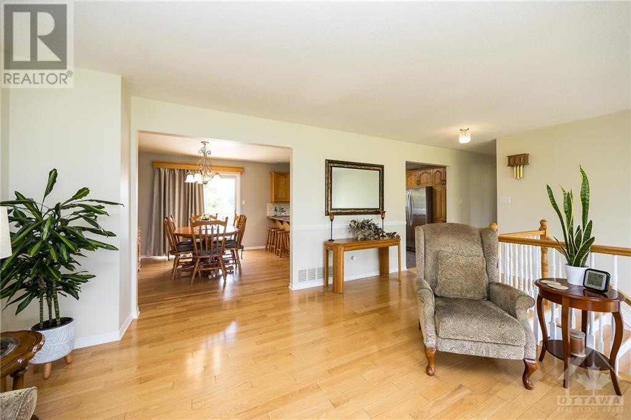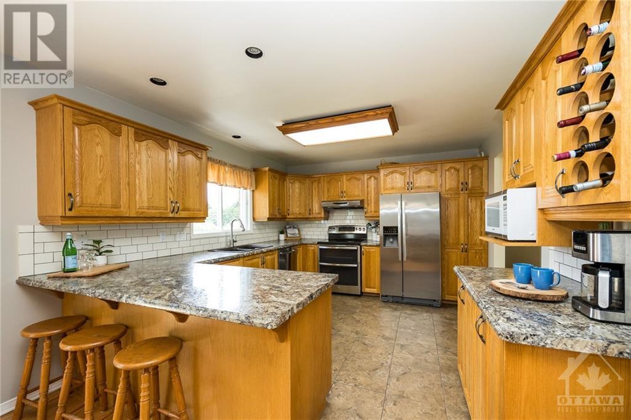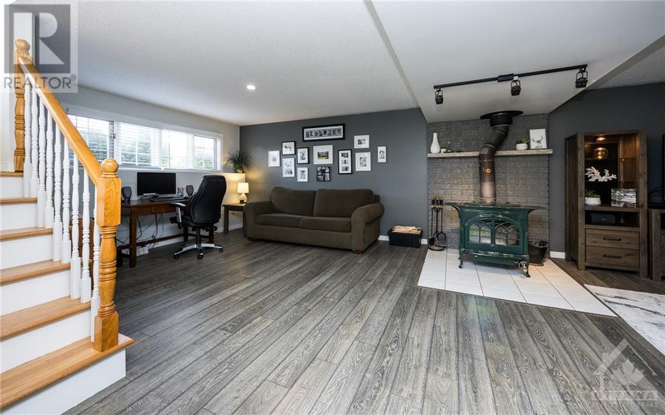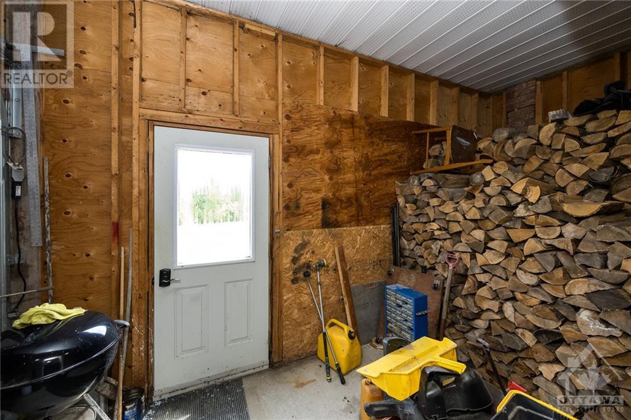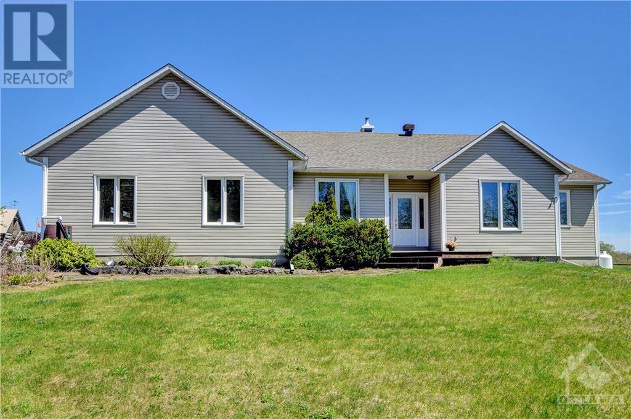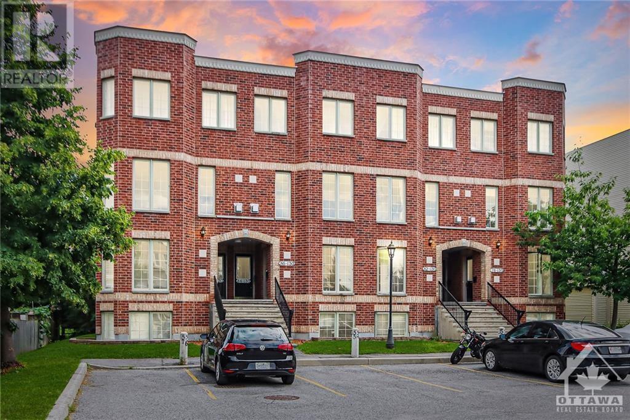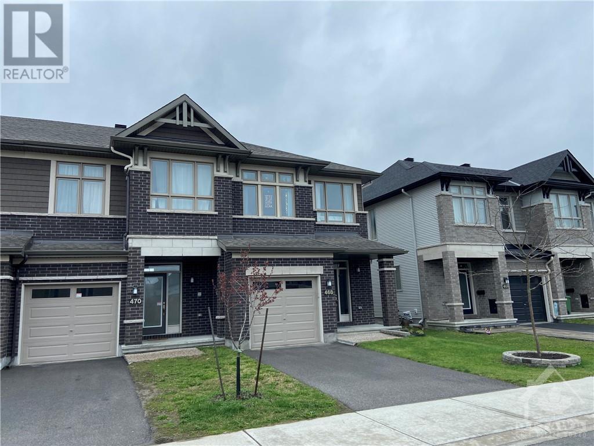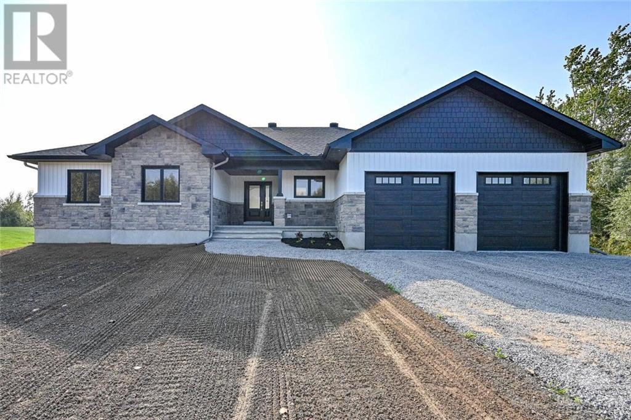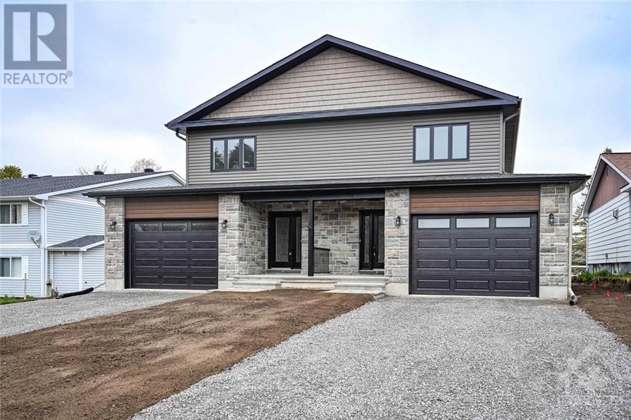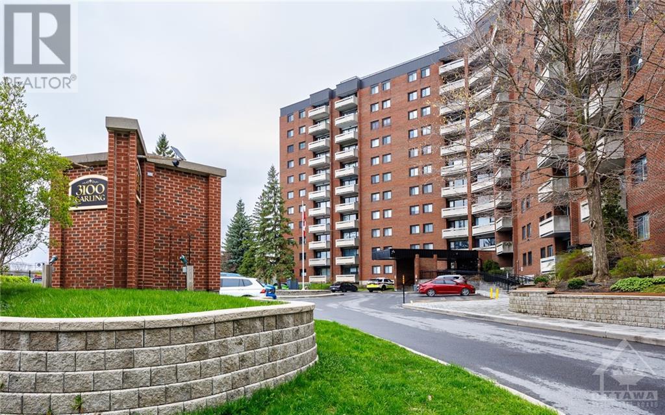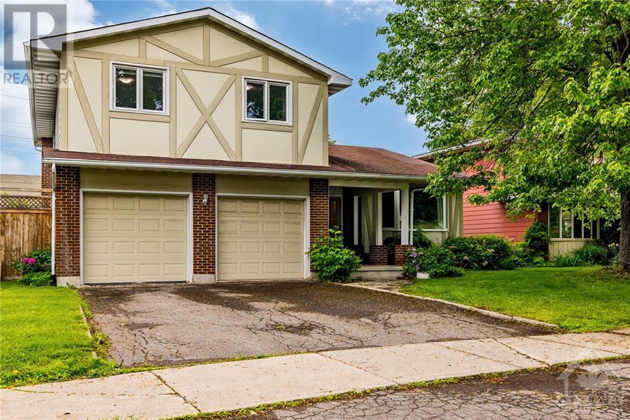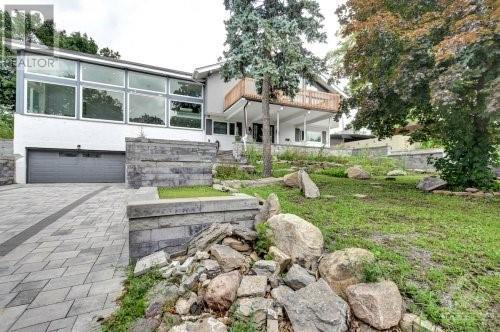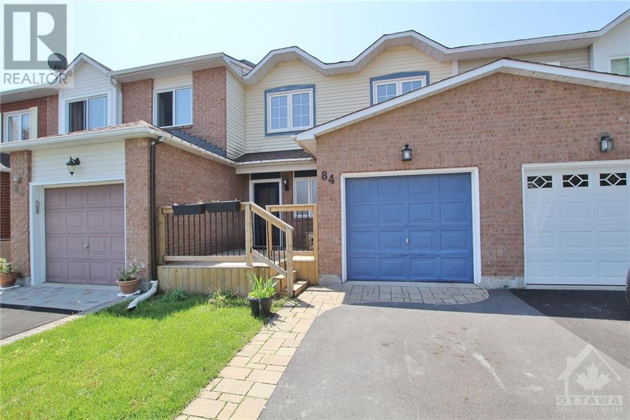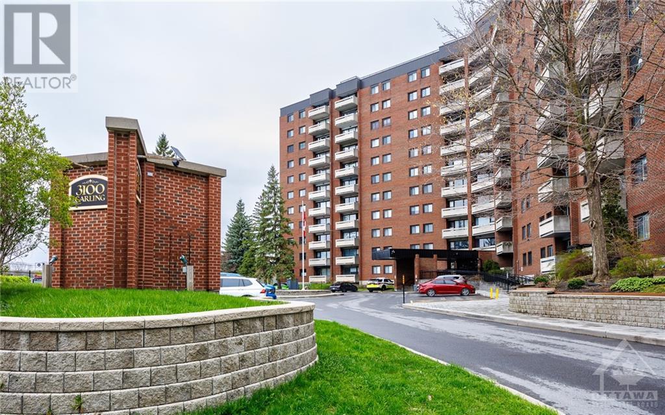131 SENATOR STREET
Carleton Place, Ontario K7C3P1
$795,000
ID# 1399260
| Bathroom Total | 3 |
| Bedrooms Total | 4 |
| Half Bathrooms Total | 0 |
| Year Built | 1995 |
| Cooling Type | Central air conditioning |
| Flooring Type | Mixed Flooring, Hardwood, Tile |
| Heating Type | Forced air |
| Heating Fuel | Propane |
| Stories Total | 1 |
| Family room/Fireplace | Lower level | 27'6" x 17'9" |
| Bedroom | Lower level | 12'10" x 11'9" |
| 3pc Bathroom | Lower level | 9'0" x 7'9" |
| Laundry room | Lower level | 9'0" x 7'4" |
| Utility room | Lower level | 27'10" x 15'8" |
| Living room | Main level | 18'9" x 12'9" |
| Dining room | Main level | 11'4" x 11'3" |
| Kitchen | Main level | 11'4" x 12'0" |
| Primary Bedroom | Main level | 15'5" x 14'0" |
| Bedroom | Main level | 11'5" x 11'11" |
| Bedroom | Main level | 11'5" x 12'0" |
| 5pc Bathroom | Main level | 15'5" x 17'11" |
| 4pc Ensuite bath | Main level | 12'2" x 7'5" |
YOU MIGHT ALSO LIKE THESE LISTINGS
Previous
Next
Stay Up To Date
Receive the latest listings, real estate news and information on upcoming events.

LAURA HILLARY
Sales Representative
Office: 613-755-2278 Cell: 613-552-0582






